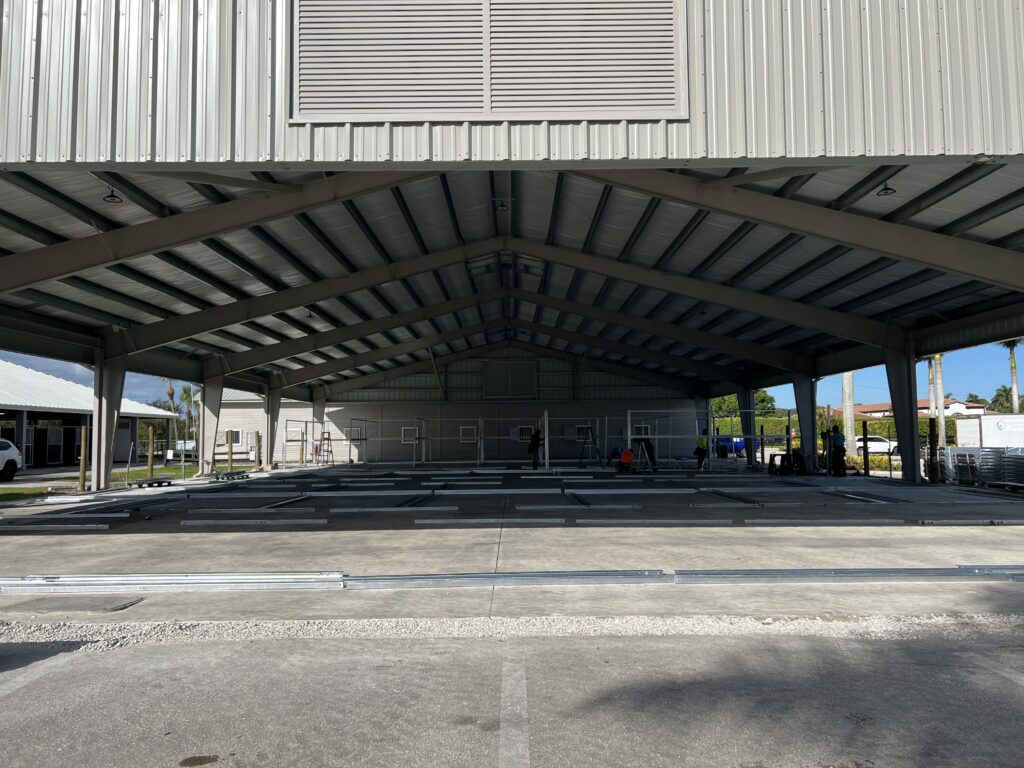Why Foundations Matter for Metal Buildings
A steel building is only as strong as the foundation it sits on. The foundation anchors the structure, transfers loads into the ground, and ensures the building remains stable in all weather conditions. Without the correct type of foundation, even the best-engineered steel barn, arena, or garage may not perform as intended.
In Florida, where hurricanes, heavy rains, and shifting soils are common, selecting the proper foundation is especially critical. The choice depends on the building’s size, intended use, and local soil conditions.
Common Types of Foundations for Metal Buildings
Different foundations serve different purposes. The best choice depends on the building’s design, load requirements, and site preparation.
- Concrete slab foundation – The most common option for steel barns, garages, and arenas. Provides a solid, level surface for the entire structure.
- Pier and beam foundation – Uses reinforced concrete piers to anchor the frame; ideal for buildings with dirt or gravel floors, like agricultural barns.
- Perimeter wall foundation – Also known as a stem wall, this type of foundation is often used for barndominiums or buildings that require finished interior floors.
- Floating slab foundation – Suitable for areas with stable soil, where the slab “floats” on compacted earth with minimal excavation.
Each type has specific engineering requirements, and local building codes often dictate which foundations are permitted.
Steps to Building a Strong Foundation
Creating the proper foundation involves more than pouring concrete. Each stage contributes to the building’s long-term performance.
- Site preparation – Clear vegetation, remove debris, and grade the land to promote proper drainage.
- Soil testing – Determine whether the soil can support the structure’s weight or if reinforcement is required.
- Excavation – Digging and forming the foundation area according to engineering specifications.
- Reinforcement – Placing steel rebar or mesh to strengthen the concrete and resist cracking.
- Pouring concrete – Using the correct mix and thickness based on the building’s size and weight requirements.
- Curing – Allowing the concrete to properly harden, typically for 7–28 days, before erecting the steel frame.
- Anchor installation – Embedding anchor bolts or J-bolts to connect the steel frame securely to the foundation.
Each step is essential to ensure the building resists wind uplift, shifting soils, and long-term wear.
Permits and Inspections for Foundations
In Florida, local building departments require permits before any foundation work begins. Engineering plans must be submitted for review to verify that the design meets state and county building codes, including wind and load requirements.
Inspections are conducted at key stages, such as before concrete is poured and after anchors are installed. Skipping or failing an inspection can delay the project, so working with an experienced contractor helps keep everything on schedule.
Factors That Influence the Right Foundation
Several considerations determine which foundation is best for a steel building.
Key factors include:
- Building size and weight – Larger arenas and barns require thicker slabs and deeper footings.
- Soil conditions – Sandy or unstable soil may need soil stabilization or reinforced foundations.
- Intended use – Agricultural barns with dirt floors may not need a full slab, while barndominiums require finished floors.
- Local codes – Florida’s building regulations specify requirements for foundation depth, wind resistance, and anchoring systems.
- Drainage – Proper grading and site design prevent water accumulation around the foundation.
Addressing these factors early prevents costly modifications later.
Why IDA Development Builds Strong Foundations
At IDA Development, every steel barn, arena, or agricultural facility we construct begins with a properly engineered foundation. We coordinate soil testing, handle permitting, and ensure anchor systems are installed to meet or exceed Florida’s building codes.
By focusing on site preparation and precision foundation work, we provide clients with the peace of mind that their building will stand secure in all weather conditions. Whether you’re building in Palm Beach, Marion, or surrounding counties, we tailor foundations to your site and project needs.
Investing in the Right Foundation for Your Metal Building
The foundation is the most important part of a steel building project. It not only supports the structure but also ensures safety, stability, and longevity. Cutting corners on foundation work may save money initially, but it often results in costly repairs and compromised performance.
Choosing the right foundation depends on the building’s use and local conditions. From concrete slabs for arenas to pier foundations for barns, each type plays a crucial role in ensuring long-term functionality. Taking the time to prepare the site, test the soil, and follow engineering standards ensures your building performs exactly as intended.
Finally, working with an experienced builder makes the entire process smoother. From site preparation to curing, every step must be completed correctly. For Florida property owners, a steel building paired with the right foundation is an investment that delivers strength, safety, and durability for years to come.

